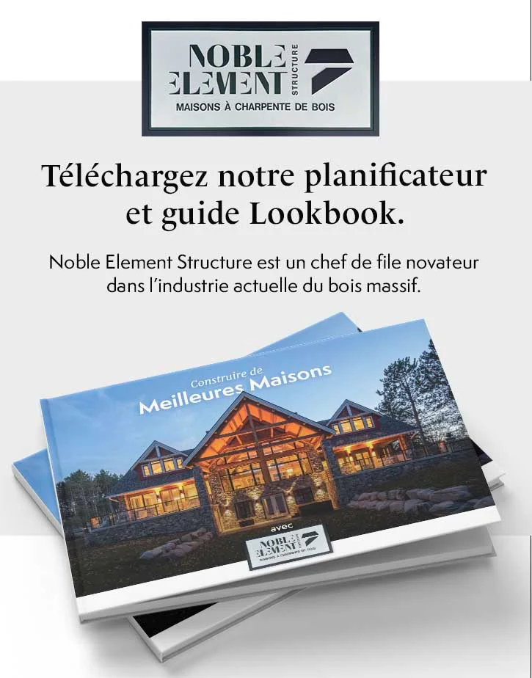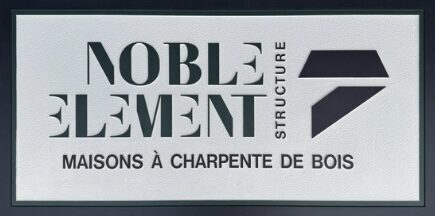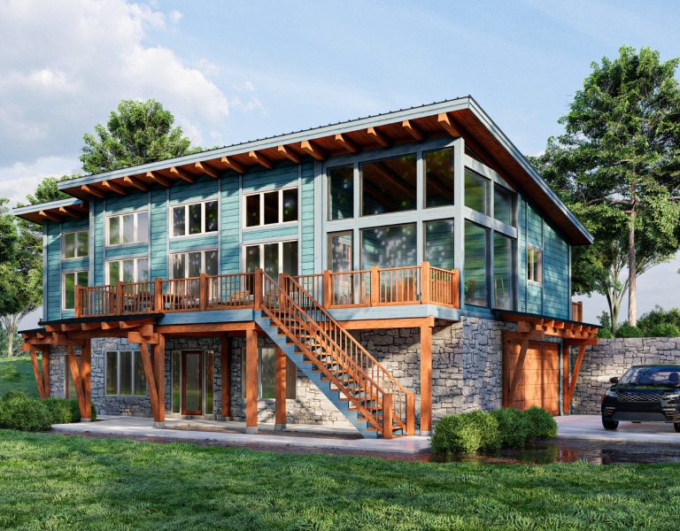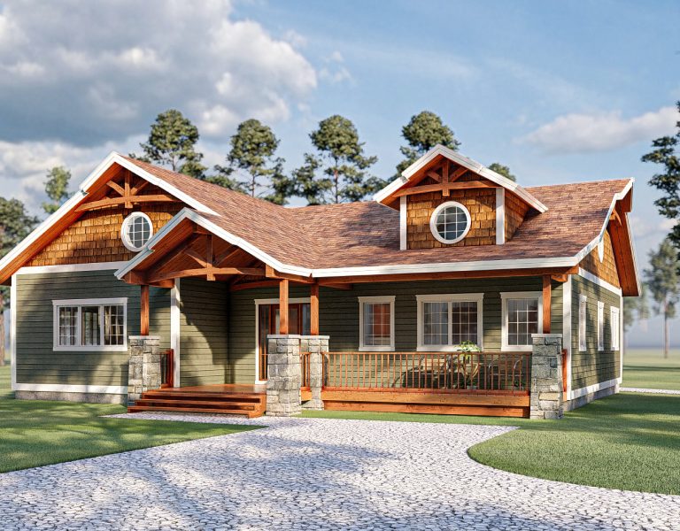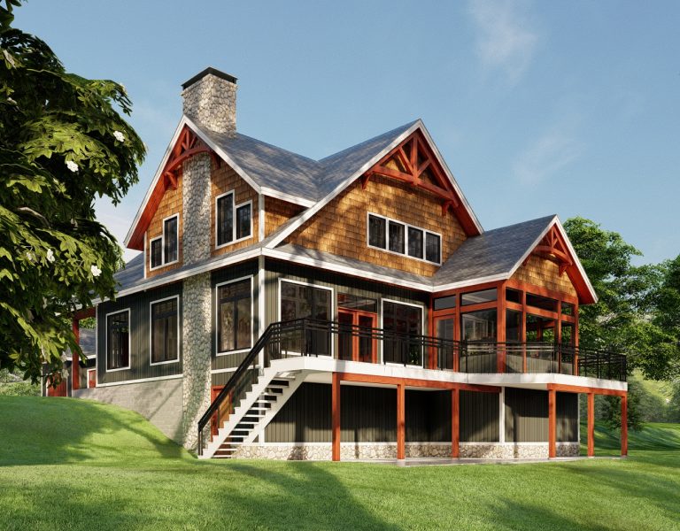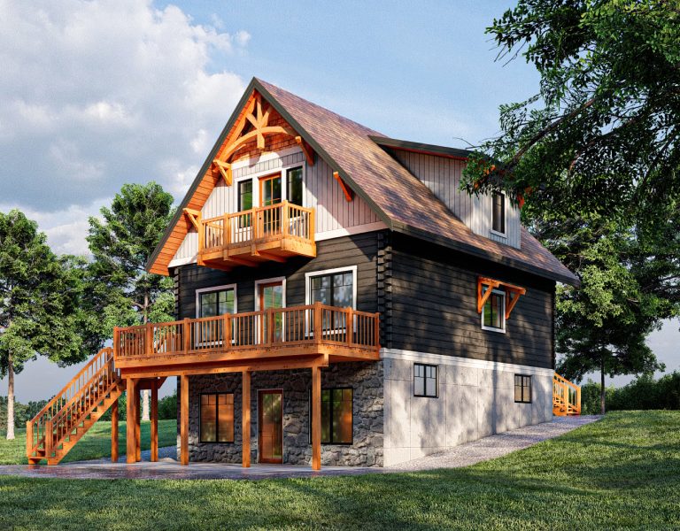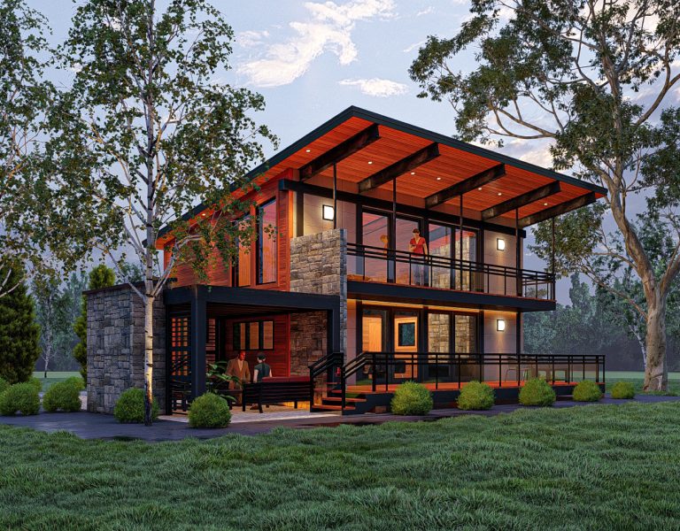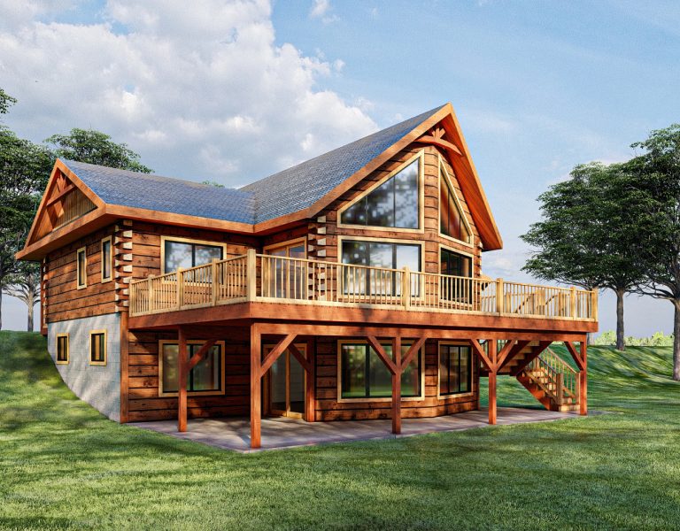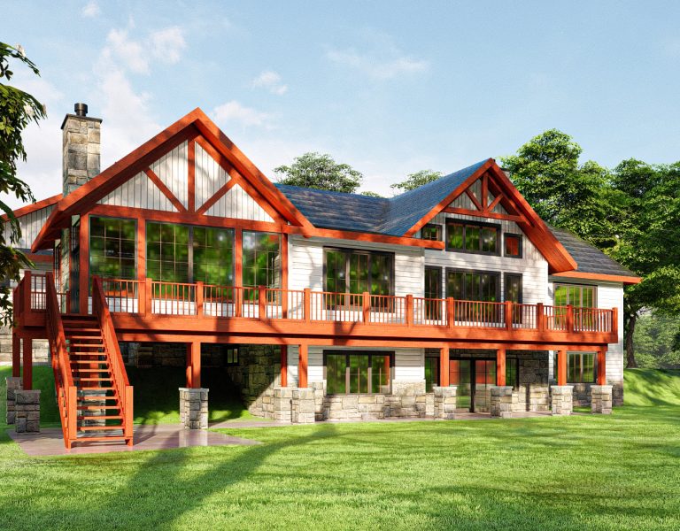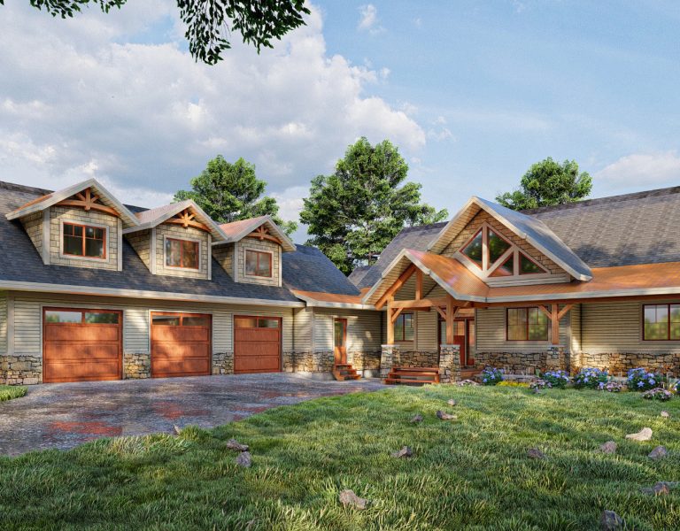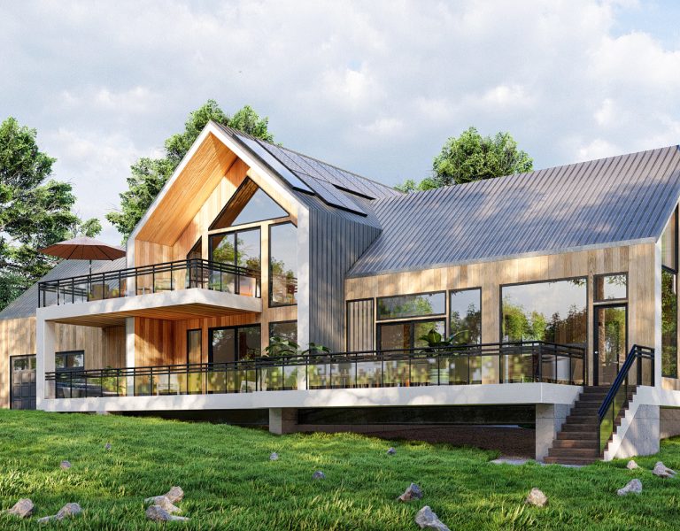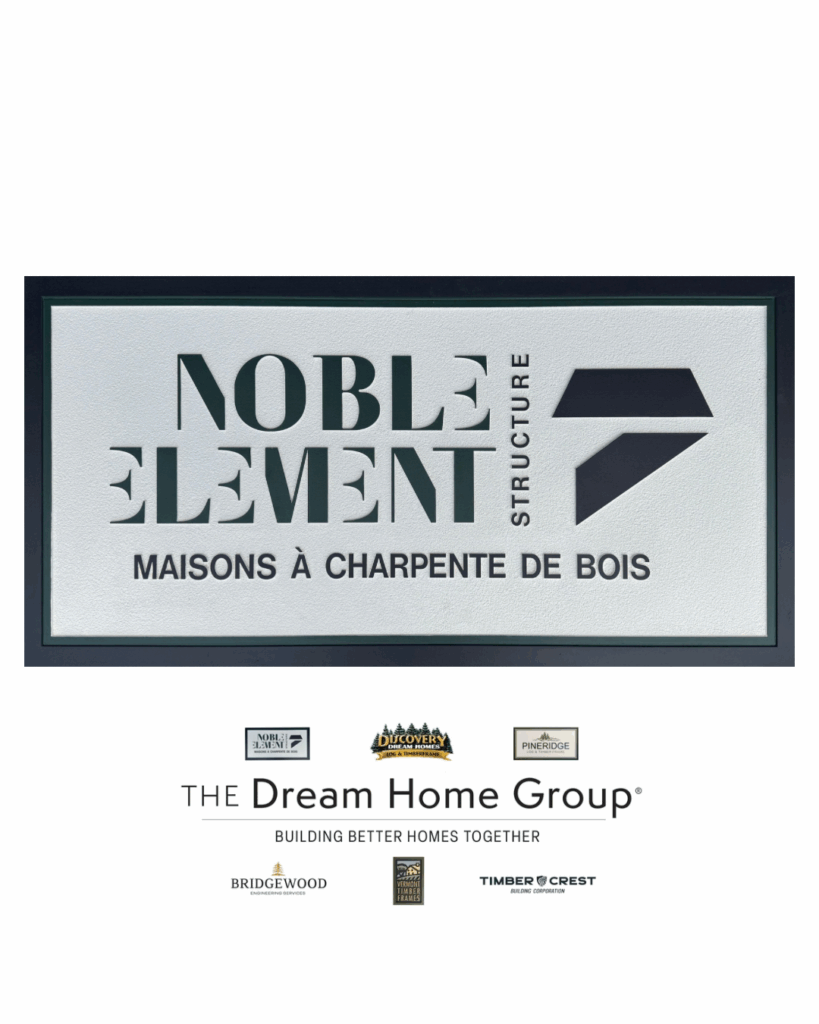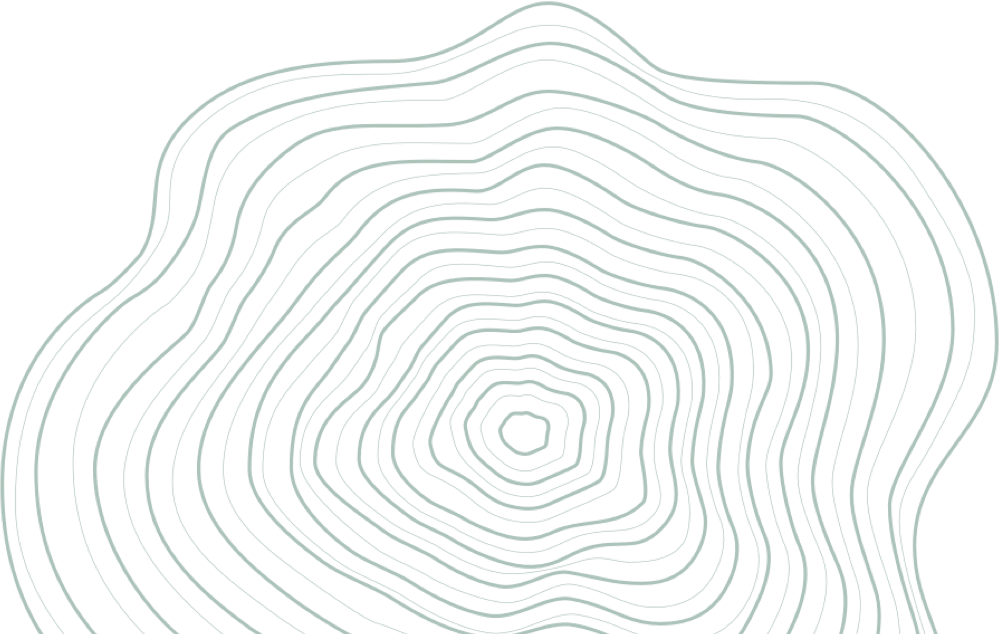Home / Plans
Timber Frame and Log Home Floor Plans
Custom plans available.
Our design team can help to create a floor plan for your dream home from scratch or by utilizing one of our existing plans as inspiration. No plan is too big or too small.
1,500 SQ. FT. & Under
1,500 - 2,500 SQ. FT.
1562 sqft
The Northern Lights
1850 sqft
The Craftsman
2236 sqft
The Crescent Wood
1352 sqft
The Wyldwood
1400 sqft
The Steel Wood Cottage
1455 sqft
The Cliff Side
2,500 SQ. FT. +
2594 sqft
The Hillside Ranch
2717 sqft
The Cedar Heights
3984 sqft
The Peers
Do You Want to See 100's of More Plans?
Options for Design
Already Have Plans
Our team will work directly with your drawings to refine if needed. We will preserve your vision while adding the precision & craftsmanship Noble Element Structures is known for.
Use Stock Plan
We will guide you through our collection of proven designs, then tailor the details to fit your vision This is a streamlined solution to get that custom feel with confidence in a pre-existing design.
Custom Design
Looking for something truly your own? Our experienced team will collaberate with you to design form the ground up. Every detail is designed around your vision, bringing your dream home to life.
Book a free design consultation here. Ask those questions you've wanted answered.
Find Out More
- Visualize your options
- Explore plans
- View photos
- Understand the process
- Get cost breakdowns
- Plan with confidence
